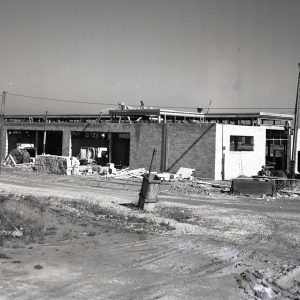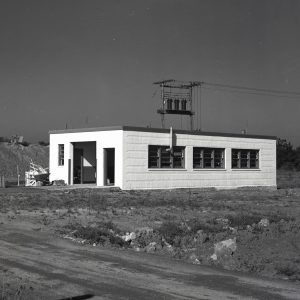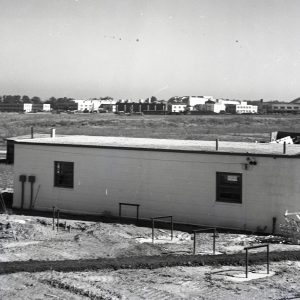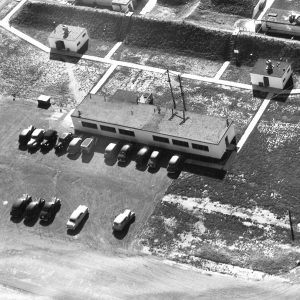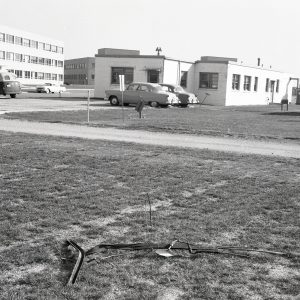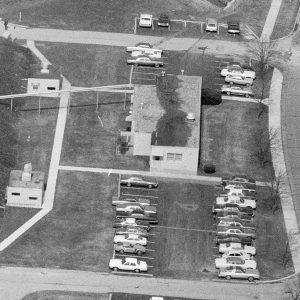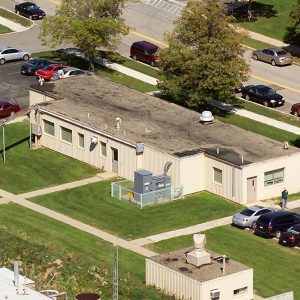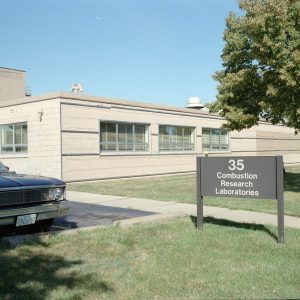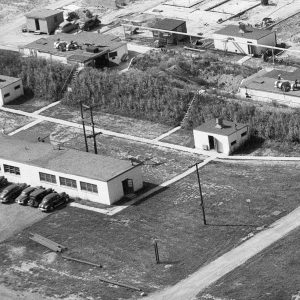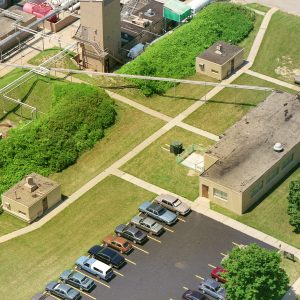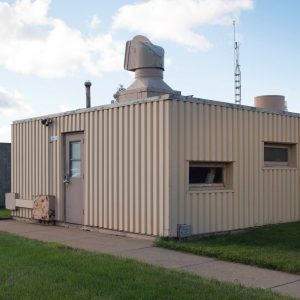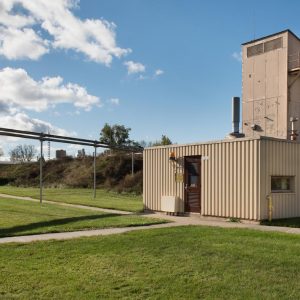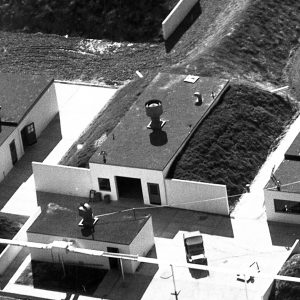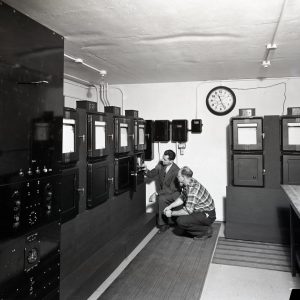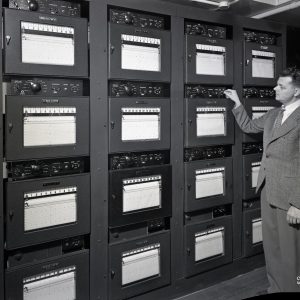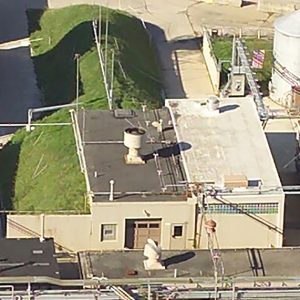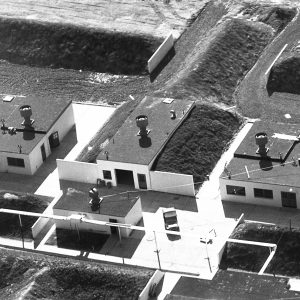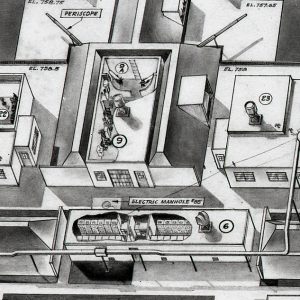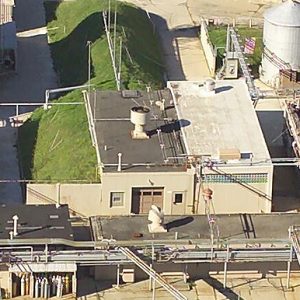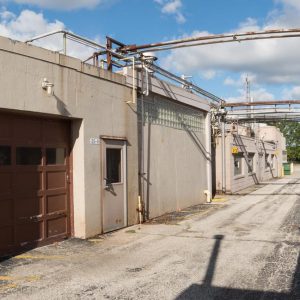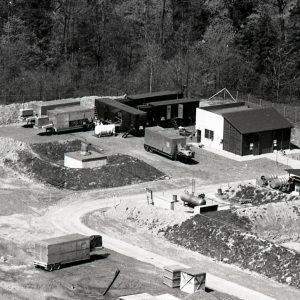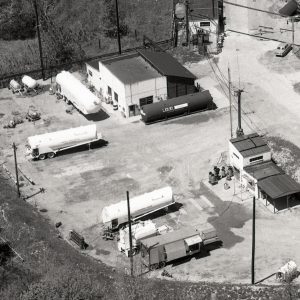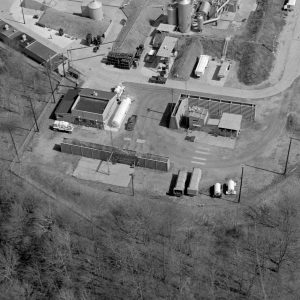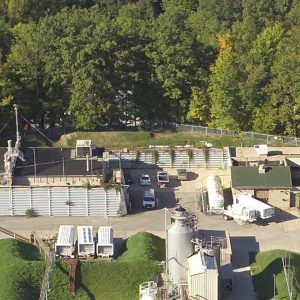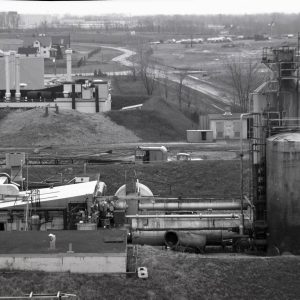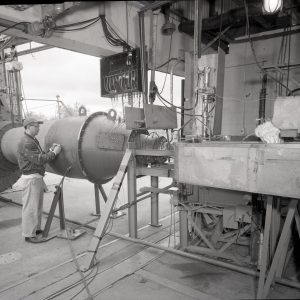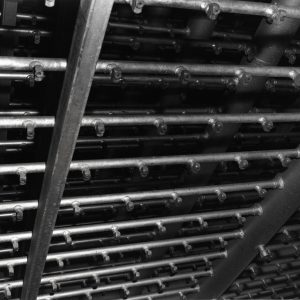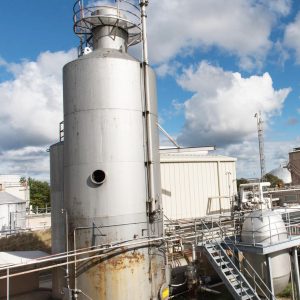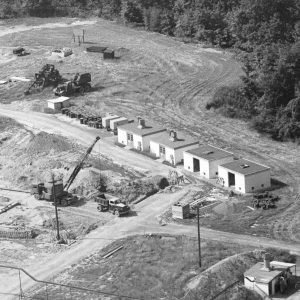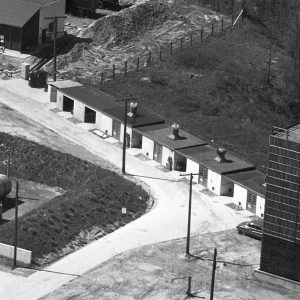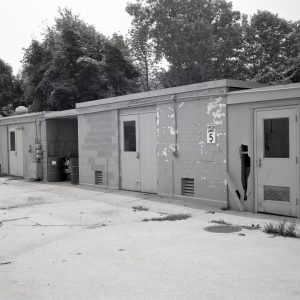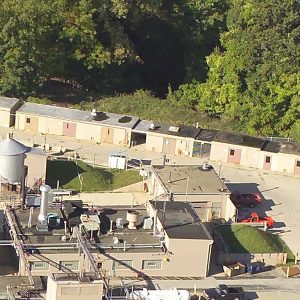Support Structures
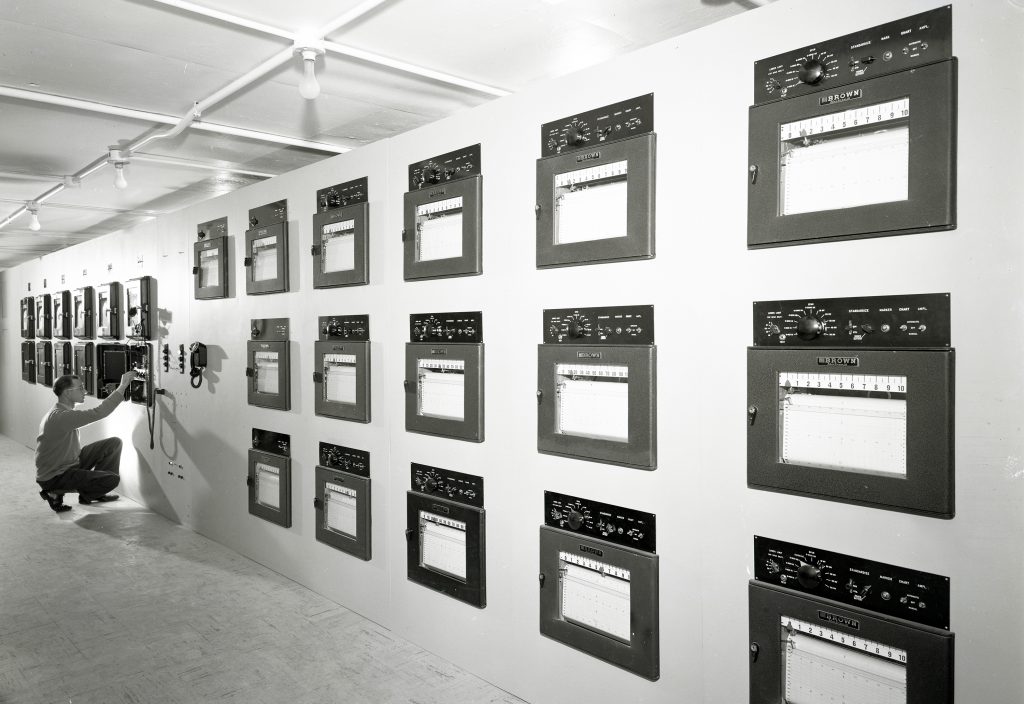
Overview
The Rocket Laboratory’s ten test cells were supported by several auxiliary structures. The Service Building at the forefront of the complex served as the primary control and office area. The Central Instrument and Shop buildings at the center of the facility provided the data acquisition and mechanical base for the test cells. There were also storage, gas handling, and electrical support structures.
Service Building
The Service Building (35—1), located along the front of the Rocket Lab complex, was built concurrently with the four original test cells in the summer of 1945. The single-story, rectangular cinder block structure originally contained three rooms with a corridor running the length of the building. The length was doubled in the late 1940s, and the back wall was extended to accommodate restrooms and a meeting room. In the 1940s and 1950s, the Service Building housed the researchers from the Rockets Section. In 1955, the building’s six rooms housed at least 18 people.
In the 1960s, the six offices along the north wall were reconfigured into two large rooms and housed members of the Electronics Controls Branch. By the mid-1970s, walls were erected in the eastern wing again to create three offices, while the western wing was converted into a large control room. This configuration remained until the 2000s. The building was occupied from the 1970s through the 1990s by the Materials and Engine Components Branch of the Test Installations Division. In the 2000s, the Space Combustion and Microgravity Test and Technical branches utilized the Service Building.
Documents
Remote Control Buildings
Two small remote control buildings (35—2 and 35—3) were added to the Rocket Lab in 1947 to support testing in Cells 11, 12, 13, and 14. These nearly square structures sat between the Service Building and the protective dirt mound running in front of Buildings 35—4 and 35—5. Each of the control buildings contained a door facing away from the test cells, two small windows on each of the side walls, and an exhaust vent in the roof.
Building 35—2 was converted into an Electrical Shop in the 1960s, and Building 35—3 became an Electronics Shop in the 1970s. The physical layout of the buildings remained the same.
Central Instrument Building
The Central Instrument Building (35—6), originally referred to as the Recording Building, contained instrument and data recording systems that could be used by any of the Rocket Lab test cells. It was added to the Rocket Lab complex in 1947. The Central Instrument Building was a narrow rectangular, single-story structure located directly in front of the Shop Building at the center of the four primary Rocket Lab test buildings. The building’s basic layout remained unchanged until the 1970s when a wall was erected to create a second room.
Documents
Shop Building
The Shop Building (35—8) was added to the Rocket Lab in late 1948 to provide a work area for the myriad of mechanics and technicians required to operate the test cells.
The Shop Building was a single-story, rectangular structure located at the center of the complex. It sat perpendicular to Buildings 35—7 and 35—9 and immediately behind the Instrument Control Building. The building was encased on three sides with protective banks of soil. The front wall included a large roll door and pedestrian entrance.
The Shop Building contained a large open shop area, a tool crib, a restroom, and an alcove-like area at the rear. The tool crib was moved to the rear area in the early 1970s. In the early 1990s, the size of the Shop Building was doubled with the addition of a new room adjacent to the northwest.
The Shop Building served as a base for the Electronic Service Branch in the 1960s, the Materials and Engine Components Branch from the 1970s through the 1990s, and the Space Combustion and Microgravity Test and Technical branches in the 2000s.
Documents
Explosives Storage and Cryogenic Services Buildings
Several support structures were located in a small area of the complex behind the main cluster of buildings and near the ravine marking the Center’s property line. The largest two were the Explosives Storage Building (35—10) and the Cryogenic Services Building (Building 83).
The Explosives Storage Building was constructed in 1947 to store dangerous materials used for the rocket testing. The small, square structure was nearly surrounded by a dirt mound. In the late 1950s, the structure was expanded and converted into Cell 32, which is described further on the Primary Test Cells page.
The Cryogenic Services Building was built in the mid-1950s nearby to support the use of hydrogen, oxygen, nitrogen, and fluorine and other cryogenic fluids used for testing. The building had three large rooms, one of which was used as a shop. The facility was slightly enlarged in the 1970s to support the Fluidized Coal Bed testing in Cell 14. The Cryogenic Services Building was significantly expanded in the late 1990s with the addition of a large bay onto the rear of the building.
Scrubber
In 1955, a large, silo-like scrubber (Building 35—12) was added behind Cell 22 to remove toxins from the engine exhaust during testing of high-energy propellants, particularly fluorine. The scrubber was connected to the test stands in Cells 21 and 22 by horizontal ducts. The experimental rockets fired directly into the ducts where a spoked manifold sprayed water into the flame to reduce the exhaust-gas temperatures and velocities. The exhaust gases then flowed upward through the vertical section where hundreds of nozzles sprayed them with 8,400 gallons of water per minute. The clean exhaust was expelled through the top into the atmosphere, while the residual hydrofluoric acid solution settled in a sump pit at the bottom.
In addition, the firing of the rockets directly into the closed duct created a vacuum at the rocket nozzle that simulated high-altitude environments. The closed duct also served as a silencer to muffle the engine’s roar. A small equipment room with a platform on top, water storage tank, and other tanks supported the scrubber operation.
As work on high-energy propellants waned in the 1960s, the scrubber was used solely as an exhaust duct.
Documents
Storage Buildings
A row of small structures to store fuels was built beyond a protective earthen barrier behind Cells 23 and 24. Four nearly square buildings (35—15, 35—16, 35—17, 35—18) were built in a line in 1948. Each had a single double-doorway and no windows. In 1955 a longer structure (35—20) for acid storage and a smaller building (35—21) to house a hydrogen liquefier were added to the row. In addition, roofs were built over the gaps between all of the structures. In the 1970s and 1980s, the open areas between the structures were enclosed to provide additional storage areas.

