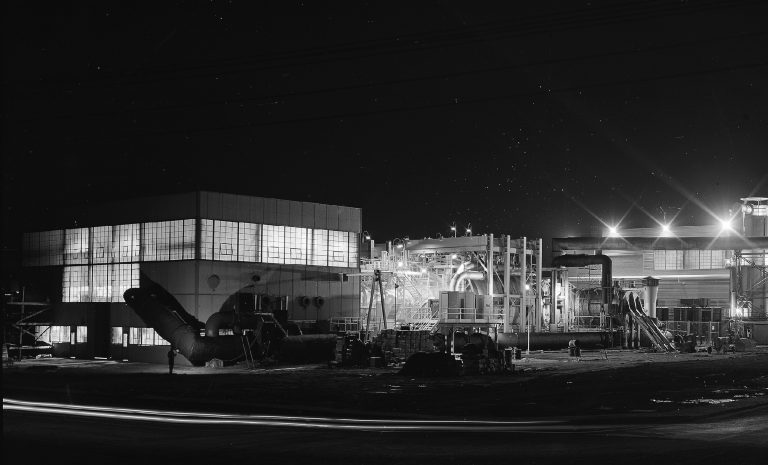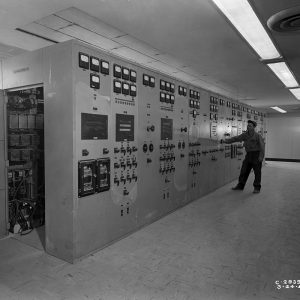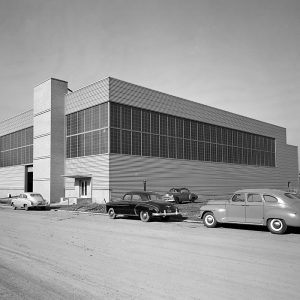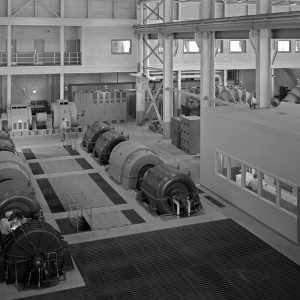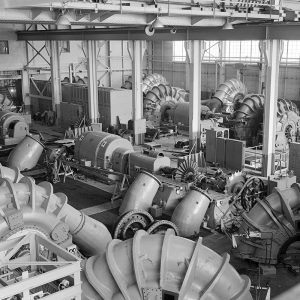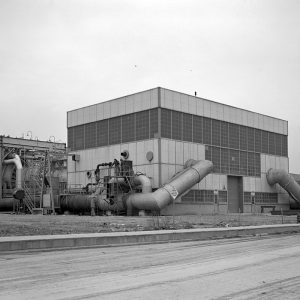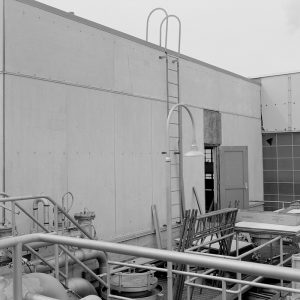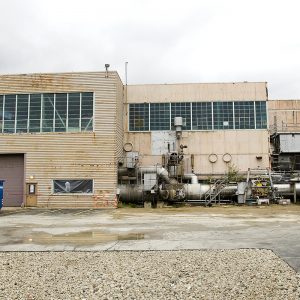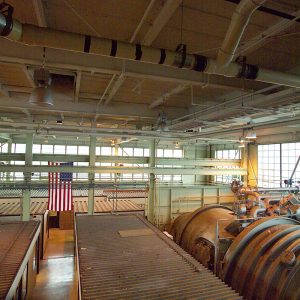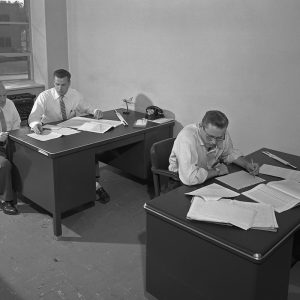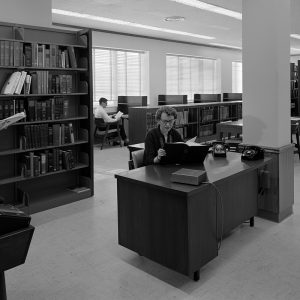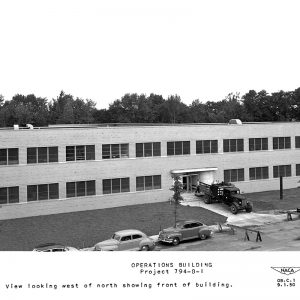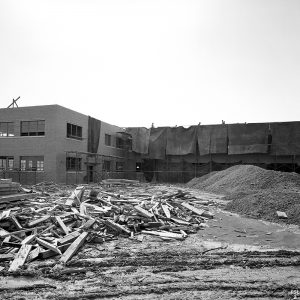PSL Support Buildings
The PSL complex included the Equipment Building, which contained the powerful exhausters and compressors, the Shop and Access Building with the two test chambers, an office building, and a cooling tower.
Documents
Equipment Building
The PSL Equipment Building, now known as the Central Air Equipment Building , provided the facility’s muscle: the compressors, exhausters, refrigeration equipment, and other apparatus used to condition the air for the PSL tests. Its powerful compressors and exhausters created the atmospheric conditions that made the facility so unique.
The building’s control room had double-paned, acoustical-type windows so that the staff could view all of this equipment. In addition, the control panels were arranged so each machine could be seen from its operating panel. The operators in the main PSL control started the air flow and exhauster systems, but the staff in the Equipment Building could shut them down in emergency situations.
The Equipment Building’s foundation, flooring, and footings were reinforced concrete. The main floor was designed to handle a load of 250 pounds per square foot. Areas under the exhausters and where trucks travelled could handle higher loads. The exterior of the building was constructed with manganese, spot-face modular-size brick. The building, which is currently called the Central Air Equipment Building, remains a vital component of the center.
Documents
Shop and Access Building
The Shop and Access Building housed the two altitude chambers, accompanying infrastructure, and the control room. The two test chambers ran through the Access Building so that their access hatches opened up on the second floor, but the lower third of the tubular chambers hung down into the first floor. They ran parallel to one another with a shop floor and control room between them. A large overhead rail crane transported engines and equipment into the chambers. In 1956 and 1957, the center extended the front of the building to provide additional two floors of space for the shop area. The addition nearly doubled the size of the Access Building.
The control room had two separate work stations, one for each test chamber. From here the operators could control the exhausters and compressors in the Equipment Building and run the engine in the test chamber. Originally there was a set of manometers in the rear of the room. Television monitors were added in the early 1960s to view the tests. After PSL No. 1 and 2 shut down in 1979, temporary offices were built between and around the test chambers on second floor of the Access Building.
Documents
PSL Operations Building
For years, a two-story T-shaped building across from PSL housed the researchers used the facility. This PSL Office Building (PSLOB) was a standard NACA Lewis structure that had a similar exterior and windows as many of the other buildings at the lab. The PSLOB almost identical in appearance to the Instrument Research Lab built just a few years before in the adjacent lot.
In 1959 the PSLOB residents included the Advanced Propulsion Division, the Facilities Engineering Division, and key members of the Propulsion Systems Division. In the mid-1960s, the center library was relocated to the PSLOB. It occupied the rear portion of the building while the remainder of the offices continued to house research and facilities personnel. In 1967, the center renamed the building the Library Services Building, but it still housed most of the Airbreathing Engines Division and the PSL Operations Branch. This arrangement continued until 2008 when the library and aeronautics staffs relocated so that the building could be remodeled.

