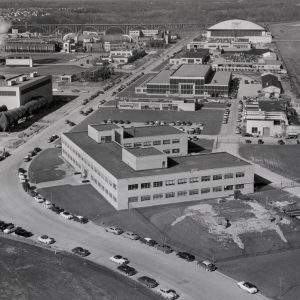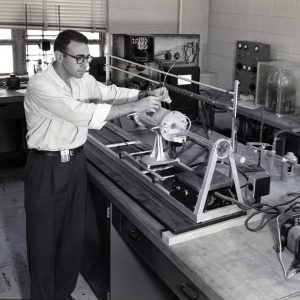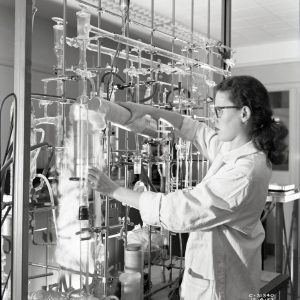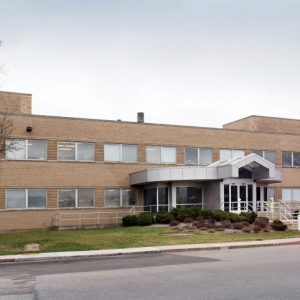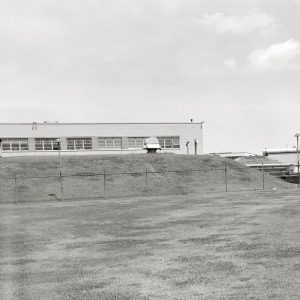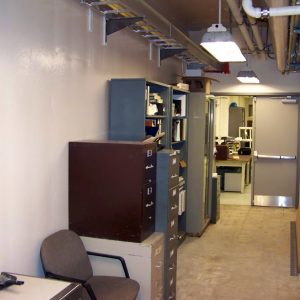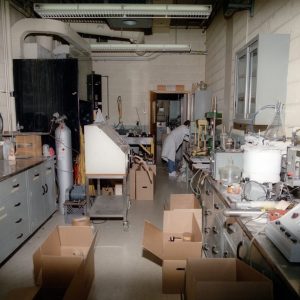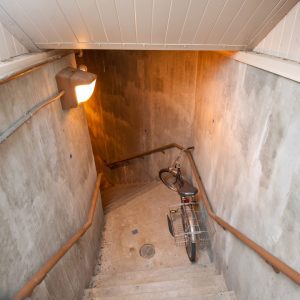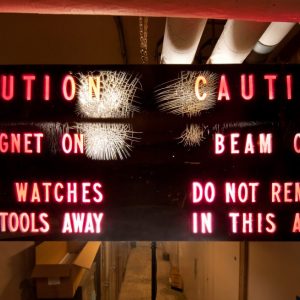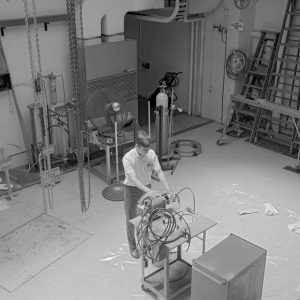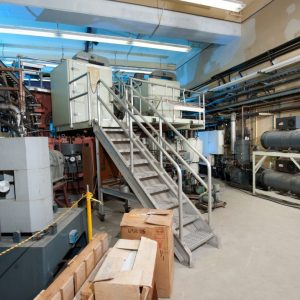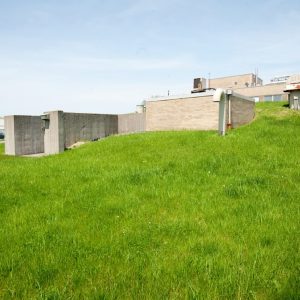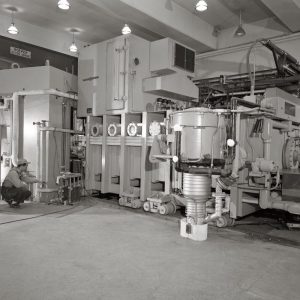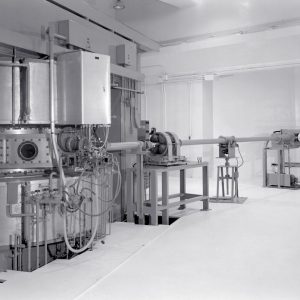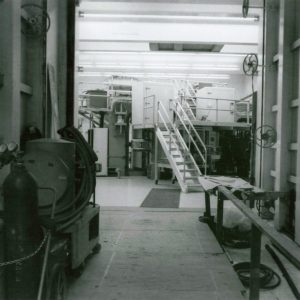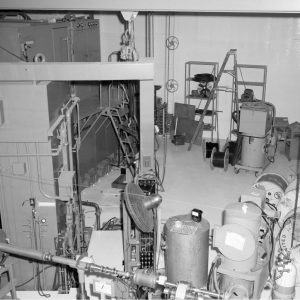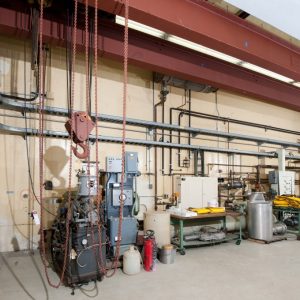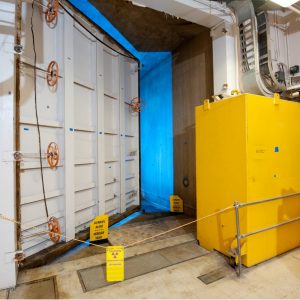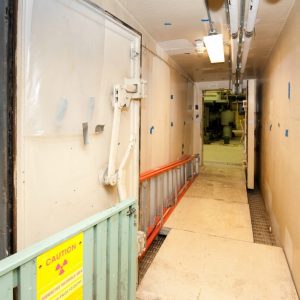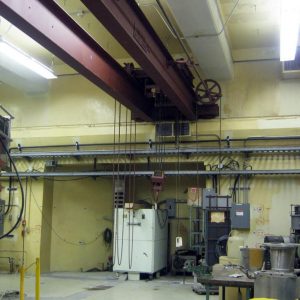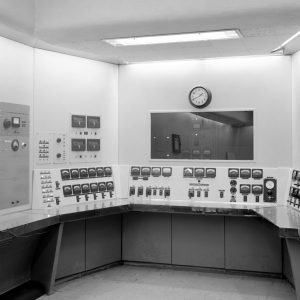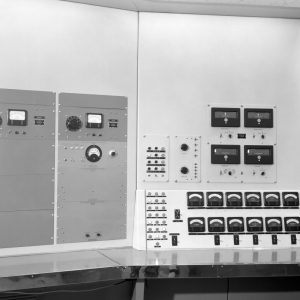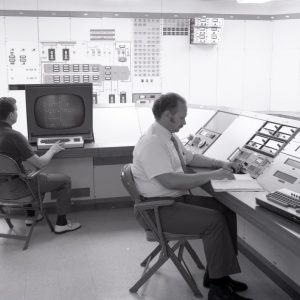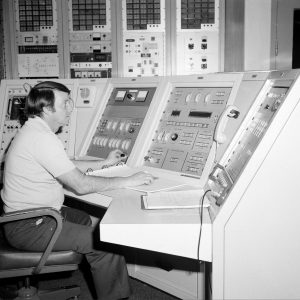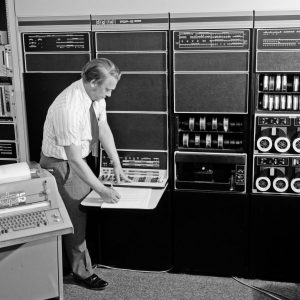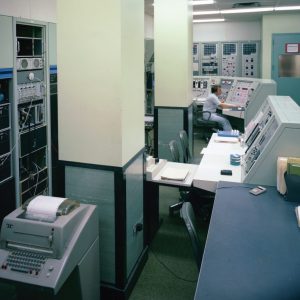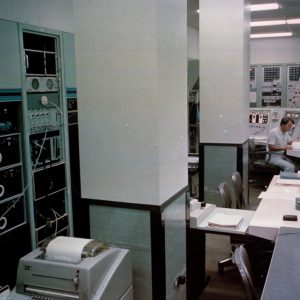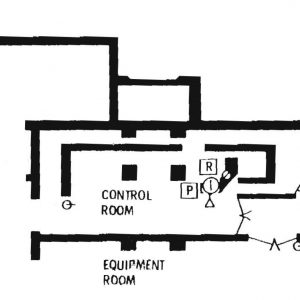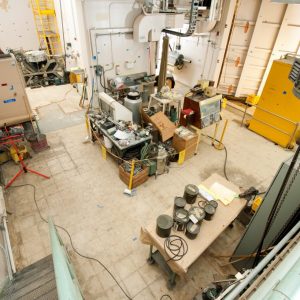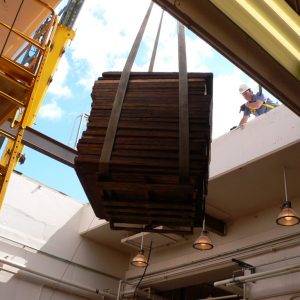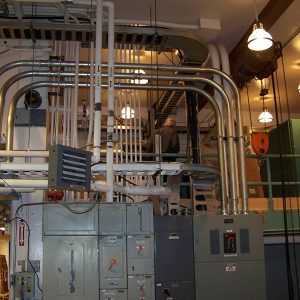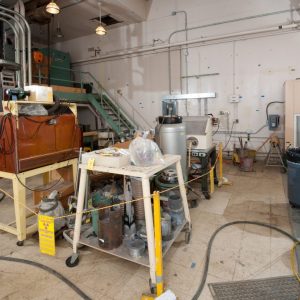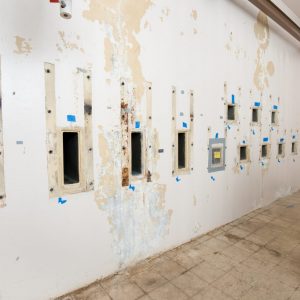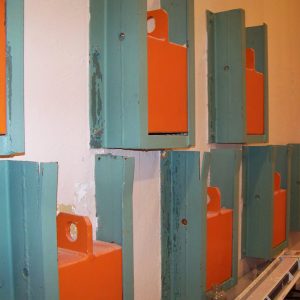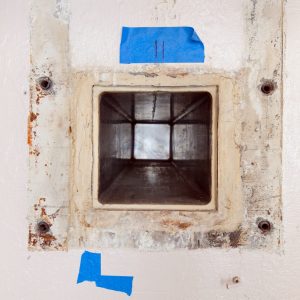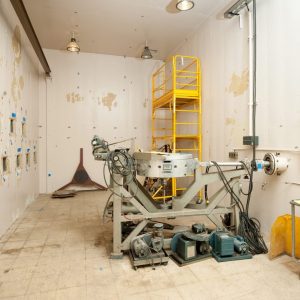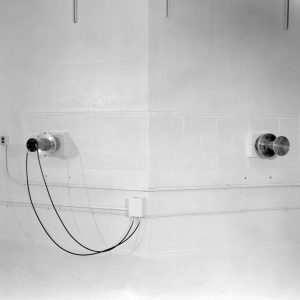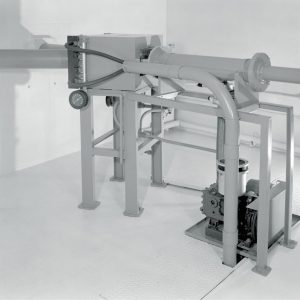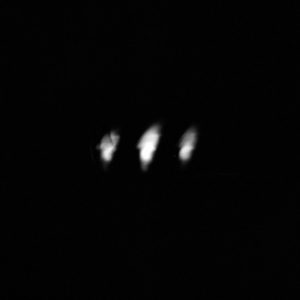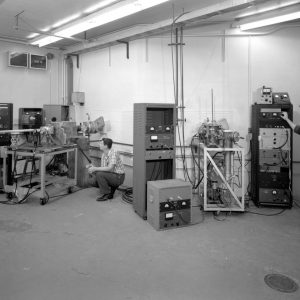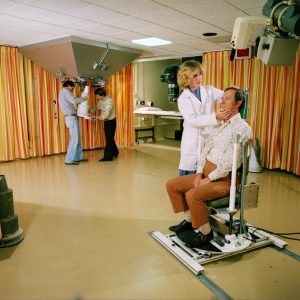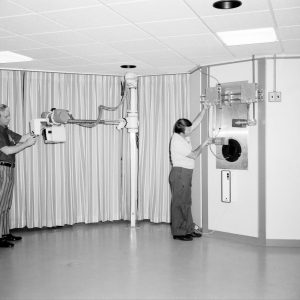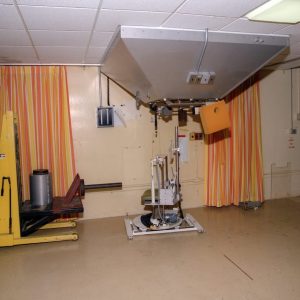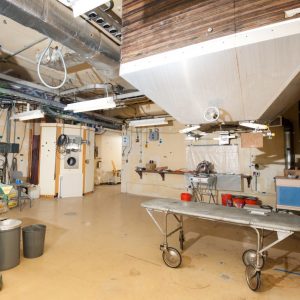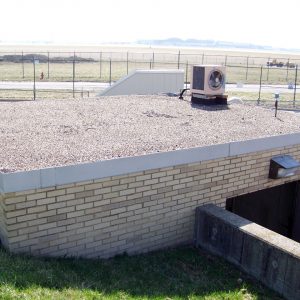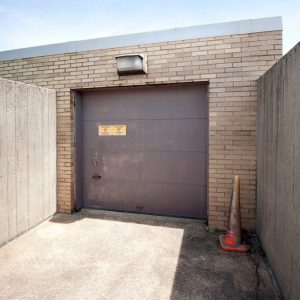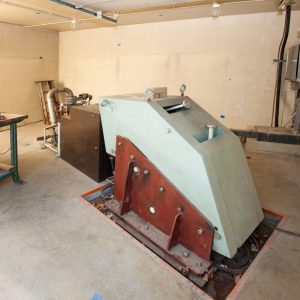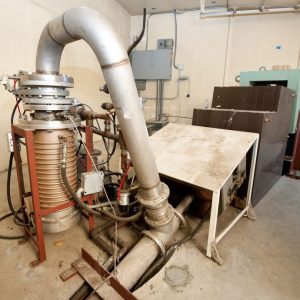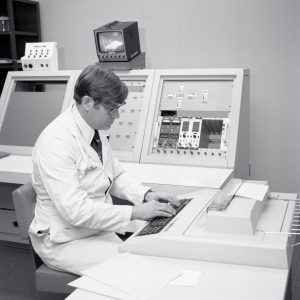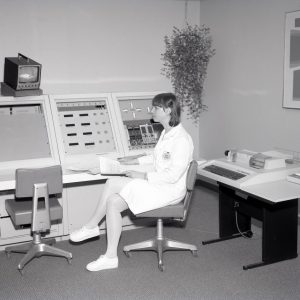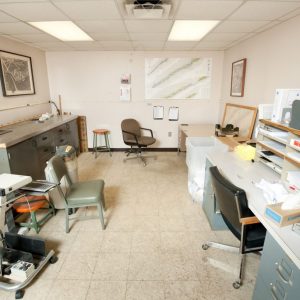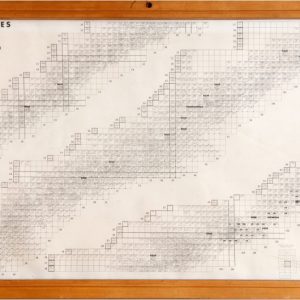Facility Description
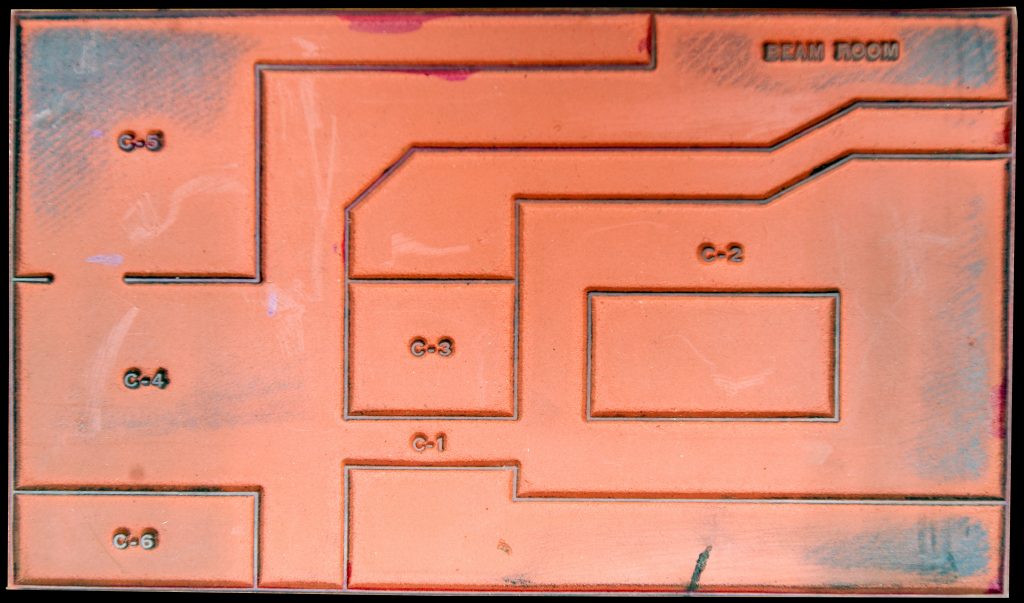
The Cyclotron Facility’s primary component was a large particle accelerator inside a shielded vault. The below-grade facility also contained control rooms, target or treatment areas, a Hot Storage Room, and equipment to support the operation.
Overview
The Cyclotron Facility (formerly, Building 140) was an underground structure located off the southern corner of the Materials and Stresses Building at what is today called the NASA’s Glenn Research Center.
The actual cyclotron, or particle accelerator, was located in a protective Vault Room, which was the facility’s largest area. It could be accessed via a large entrance and shield room that opened into an area referred to as the “Skylight Room.” The Hot Storage Room contained a series of shielded caves to store radioactive materials. A shielded Target Room adjacent to the Vault contained equipment to focus the particle beam. The control room was located in the Materials and Stresses Building basement.
In the mid-1970s, the Cyclotron Facility was modified to support the Cleveland Clinic Foundation’s neutron therapy program. The Target Room was converted into a patient treatment area. A control room for the neutron therapy equipment and an above-grade Mechanical Equipment Room were added.
Materials and Stresses Building
The Materials and Stresses Building, built in 1949, is a two-story C-shaped structure located at the southwest corner of the Glenn campus. The 86,000-square-foot building houses offices and laboratories dedicated to materials research. These included a Metallographic Laboratory, Powder Laboratory, Stresses Laboratory, Furnace Room, and Physics of Solids Laboratory.
The cyclotron, as well as a helium cryostat, cloud chamber, metallurgy cave, electron diffraction machine, and analytical chemistry facilities were referred to collectively as the “Physics of Solids Lab.” The cyclotron control room was located in the southeast corner of the basement and connected to the subterranean Building 140 through corridor.
Documents
- Description of Materials and Stresses Building (1957)
- Materials and Stresses Building Floor Plans (1956)
- Photos of M&S Building Construction (1949)
- Materials and Stresses Articles (1948-98)
Building 140
The 6,000 square foot Cyclotron Facility was located 52 feet off the southeast corner of the Materials and Stresses Building. The upper portion of the structure was primarily 3 feet above street level but covered with a 12-foot-tall dirt mound.
Above ground components included the roof of the Hot Storage Room, the Mechanical Equipment Room, ventilation hoods, and access panels to the Skylight Room below. A stairwell led from the parking lot into the subterranean portion. The site was enclosed by a chain link fence.
The facility’s primary area was the Vault Room which contained the accelerator and support equipment. The vault required a two-door entrance and shield room. The building also contained smaller rooms that were used to control the neutron therapy equipment, store radioactive materials, administer therapy, and store equipment.
Documents
Vault Room
The cyclotron particle accelerator, beam tubes, and steering magnets were contained within the Vault Room. The 40-by 50-foot reinforced concrete room was the largest area in the Cyclotron Facility. The accelerator was located just north of the center of the room and transmitted its beam to the southwest.
The room also housed support equipment such as pumps, cable trays, a heating system, electrical panels, and a 10-ton overhead crane. The room was linked to the Materials and Stresses Building via a cable trench.
The vault was accessible through either the Vault Entrance or the Shield Room. The former was a regular doorway and corridor for personnel, and the latter was a 12-by 14-foot opening to transfer equipment in and out of the Vault. Both entries were 20 feet deep.
During operation of the cyclotron, both of these areas were filled with water to shield against radiation, and the Shield Room was rarely accessed. A thick, heavily shielded door was installed on a track to facilitate use of the Vault Entrance.
Cyclotron Control Room
The cyclotron control room was a rectangular space located in the Materials and Stresses Building basement (Room 8). The room had two doorways into the 52-foot-long and 7-foot-wide underground corridor connecting the building to the Cyclotron Facility.
Originally, there was a small three-sided console at one end of the room. After an upgrade of the facility in the early 1970s, the room was expanded to house additional electronic control and monitoring equipment.
Skylight Room and Pump Pit
The 35-by 28-foot Skylight Room provided the main work area outside entrances to the Vault Room. The room contained the Cyclotron Facility’s ductwork, cable trays, circuit breakers, and a work sink. In addition, a 12-by 20-foot removable roof cover and overhead hoist facilitated the transport of components and equipment to and from outside to the floor area 20 feet below.
The northern portion of the room contained the pumping equipment that flooded the Shield Room and Vault Entrance. There were two levels of equipment with a stairway leading to the upper level.
Hot Storage Room
The Hot Storage Room, adjacent to the south side of the Skylight Room, was used to store source materials that were highly radioactive while awaiting some subsequent disposition or allowed to decay to a more manageable activity. The east wall of the 14-by-20-foot room contained 12 iconel-lined steel caves with electrically operated steel-jacketed lead doors. Eight of the caves were roughly 10-by 10 inches and arranged in two layers at the south end of the room. In addition, there were four 6-by-20-inch rectangular caves aligned horizontally to the left.
The room also contained a beam splitter that received a beam from the cyclotron and across the corridor via a removable quadrupole conditioning magnet. Anecdotal reports indicate that this system may not have been used after initial testing.
Target Room and Neutron Therapy Room
In early 1956 the NACA convinced General Electric to continue to improve cyclotron beam density by adding external focusing equipment and a new target room outside the south wall of the Vault Room. Two beam tubes ran through the south wall of the Vault Room directly into the roughly 29-by 24-foot Target Room containing two focusing magnets, a deflector magnet, a beam duct with vacuum, and control equipment.
In 1975, the target room was converted into a patient treatment area known as the Neutron Therapy Room. The beam tubes and steering magnets were modified to work with horizontal and vertical collimators that could stream the split beryllium atoms directly to the target. The beam tube for the vertical collimator passed through the ceiling into the Mechanical Equipment Room above.
Images
Mechanical Equipment Room
The Mechanical Equipment Room was added in the 1970s to support the Neutron Therapy Program. The 14-by 18-foot room was above grade on top of the Neutron Therapy Room. The room contained the beam tubes and steering magnets used to reroute the cyclotron’s particle beam into the vertical collimator in the Neutron Therapy Room below. The space also housed the regulating power systems for the facility’s water-cooled magnets.
Images
Neutron Therapy Control Room
The Neutron Therapy Control Room was built in the mid-1970s to remotely operate the equipment in the Neutron Therapy Room. Although medical personnel who utilized the area could block the cyclotron’s beam in an emergency, the actual operation of the accelerator was done in the original control room in the Materials and Stresses Building basement.
The 14-by 20-foot control room was connected by a 50-foot hallway to the therapy room. An interlocking shielding door was closed to the hallway during cyclotron operation. Another interlocking door sealed the hallway leading to the cyclotron control room.
During the Neutron Therapy Program, a small room (Room 9) across from the control room in basement of the Materials and Stresses Building was used as a patient examination room. Another space just down the hall (Room 15) served as a waiting room. There also was a cell culture room (Room 20A) in the western corner.
The center also built a stairwell that led from the above-ground road behind the Materials and Stresses Building down into the neutron therapy areas down below.

